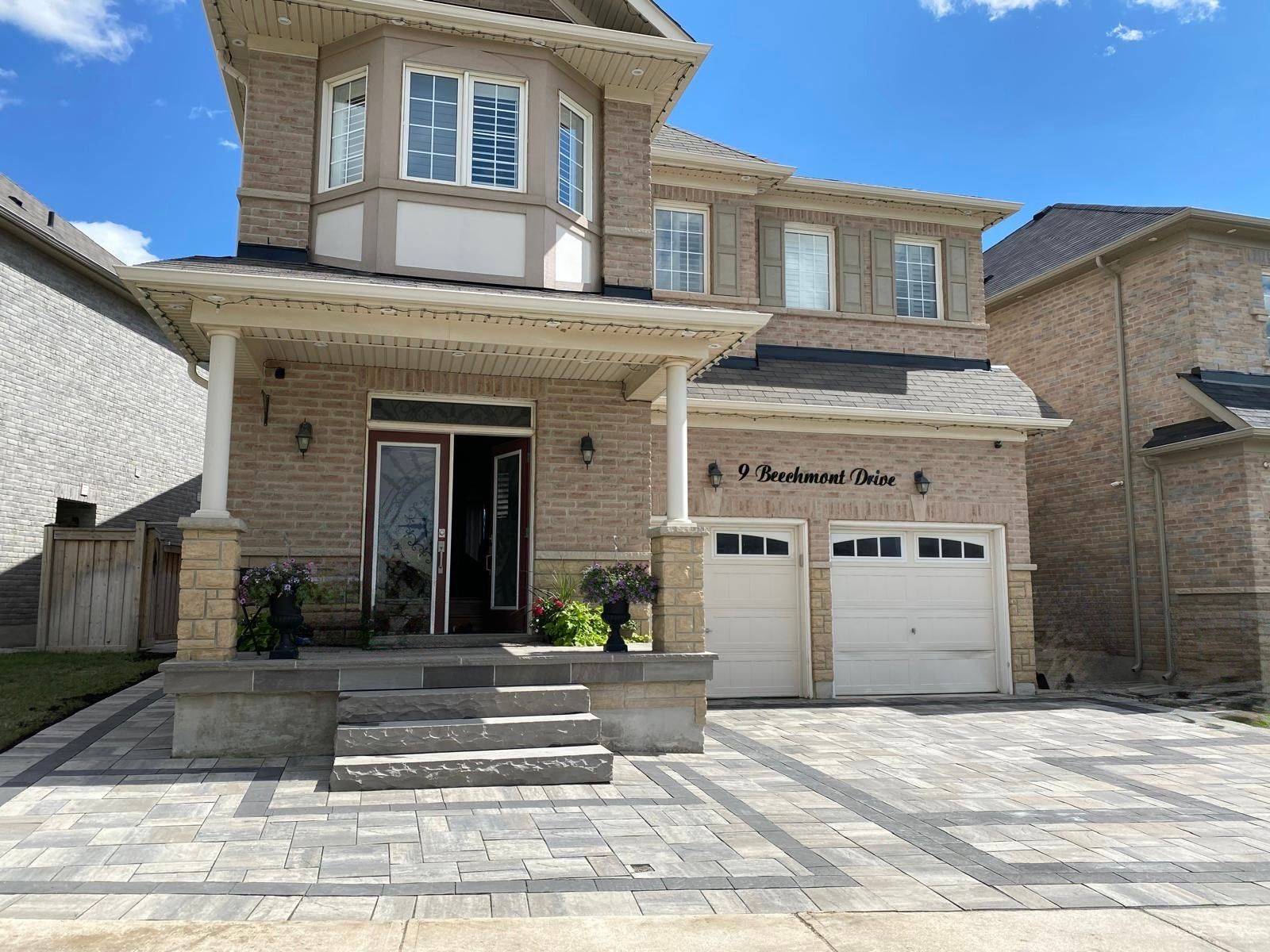6 Beds
5 Baths
6 Beds
5 Baths
Key Details
Property Type Single Family Home
Sub Type Detached
Listing Status Active
Purchase Type For Sale
Approx. Sqft 2500-3000
Subdivision Credit Valley
MLS Listing ID W12262680
Style 2-Storey
Bedrooms 6
Annual Tax Amount $8,872
Tax Year 2025
Property Sub-Type Detached
Property Description
Location
State ON
County Peel
Community Credit Valley
Area Peel
Rooms
Family Room Yes
Basement Separate Entrance, Finished
Kitchen 2
Separate Den/Office 2
Interior
Interior Features Other
Cooling Central Air
Fireplaces Type Natural Gas
Fireplace Yes
Heat Source Gas
Exterior
Parking Features Private Double
Garage Spaces 2.0
Pool None
Roof Type Asphalt Shingle
Lot Frontage 56.8
Lot Depth 93.04
Total Parking Spaces 4
Building
Unit Features Clear View,Park,Place Of Worship,School
Foundation Concrete
"My job is to find and attract mastery-based agents to the office, protect the culture, and make sure everyone is happy! "






