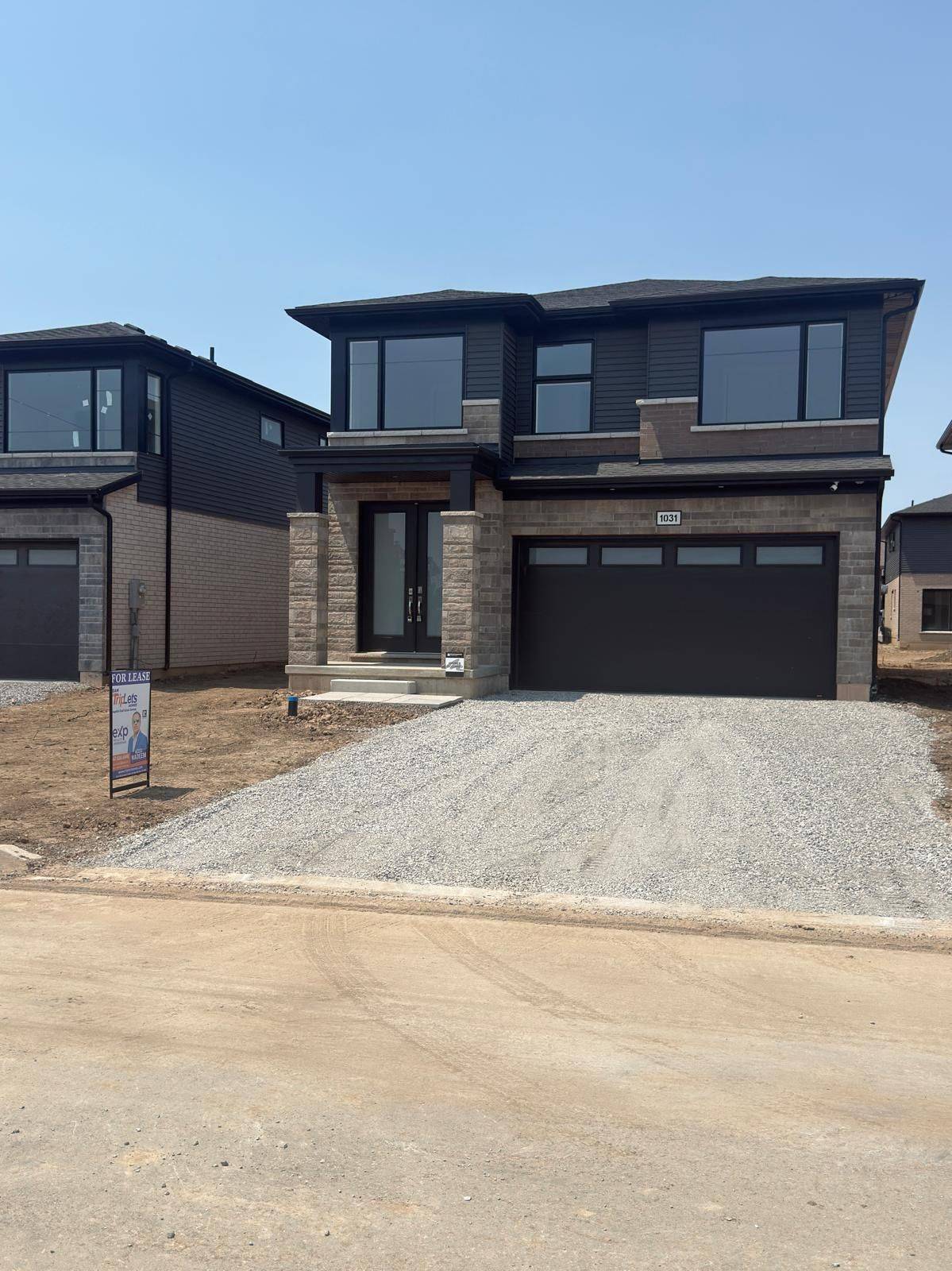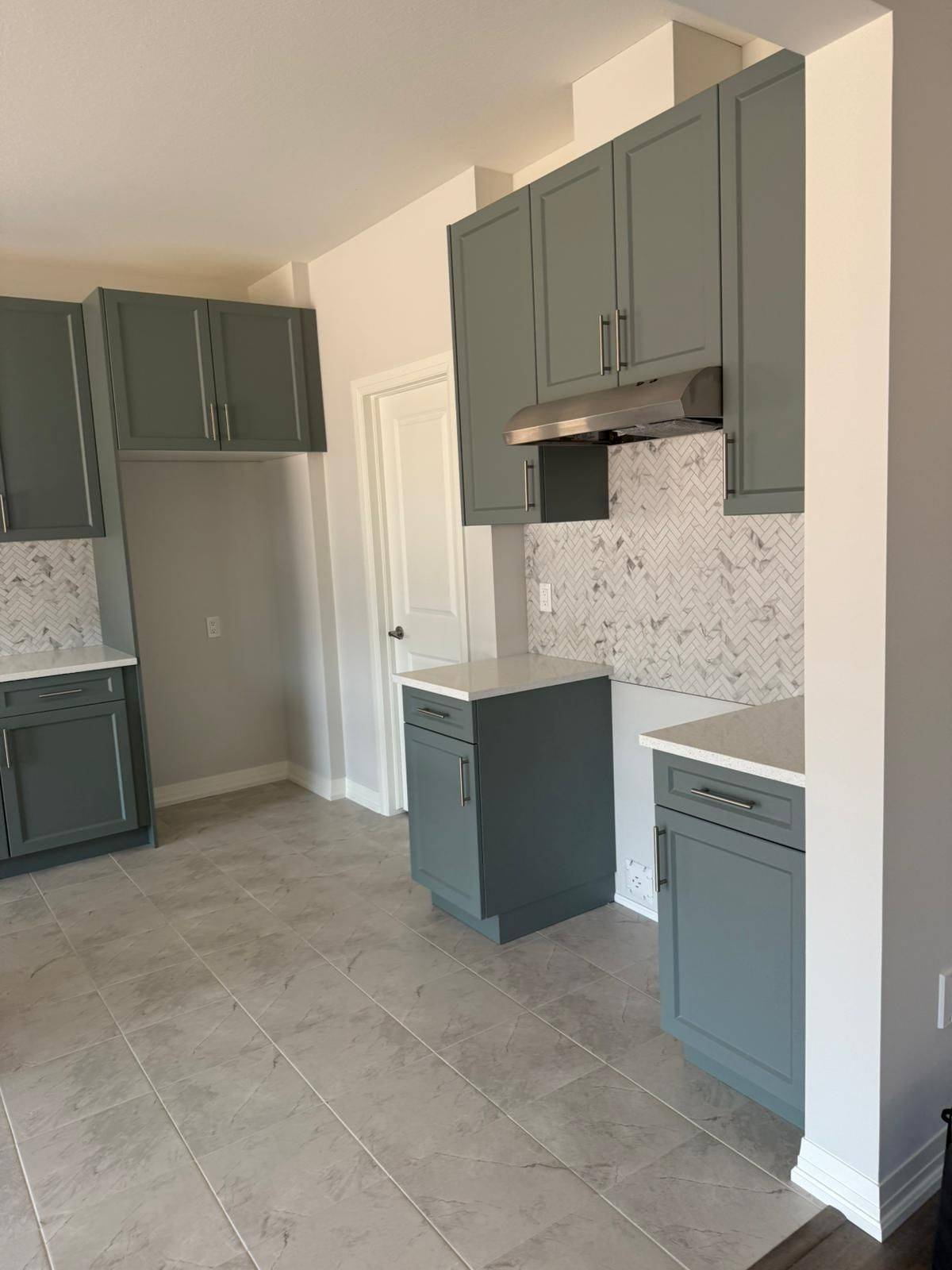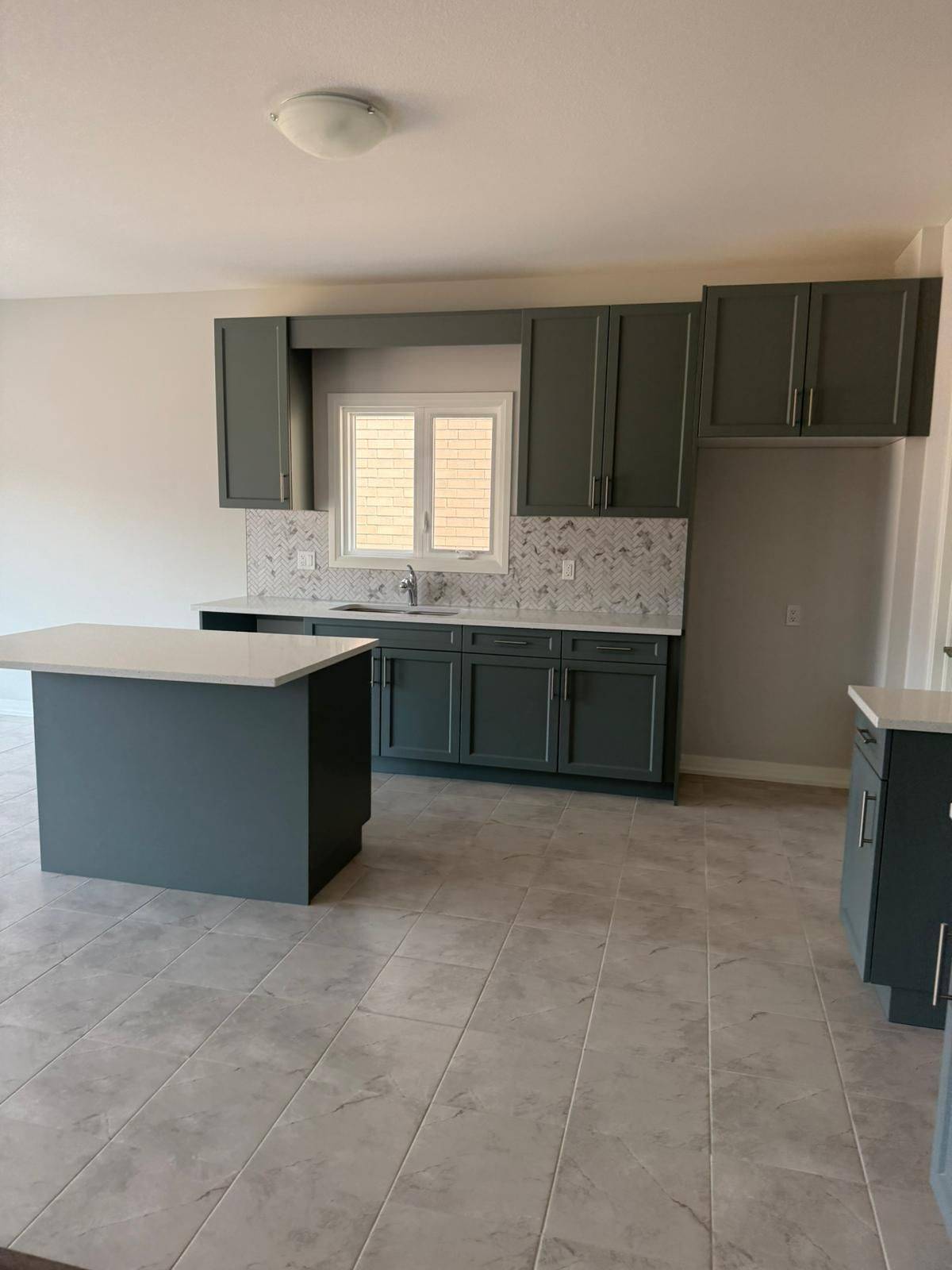REQUEST A TOUR If you would like to see this home without being there in person, select the "Virtual Tour" option and your agent will contact you to discuss available opportunities.
In-PersonVirtual Tour
$ 3,200
4 Beds
3 Baths
$ 3,200
4 Beds
3 Baths
Key Details
Property Type Single Family Home
Sub Type Detached
Listing Status Active
Purchase Type For Rent
Approx. Sqft 2000-2500
Subdivision 334 - Crescent Park
MLS Listing ID X12267201
Style 2-Storey
Bedrooms 4
Building Age New
Property Sub-Type Detached
Property Description
Stunning New Home in Fort Erie Region! Experience the ultimate blend of tranquility and convenience in this exquisite, never-lived-in detached home! Prime Location- Lake proximity: Just a 3-minute drive to the lake's serene shores- Convenient shopping: Only 2 minutes from major retailers, including Walmart, NoFrills, LCBO, Starbucks, RONA, Shoppers, and PetroCanada- Spacious layout: 4 bedrooms, 3 baths, Extra-Deep Backyard, Ideal For Families, Entertaining, Or Gardening! This home offers the perfect balance of relaxation and accessibility, making it an ideal choice for those seeking a peaceful retreat or a convenient lifestyle. Your Dream Home Awaits! Experience the epitome of custom-quality living in this stunning new home, expertly crafted by renowned builder Mountainview Homes. A Premier Living Experience- Unique design: Thoughtfully designed to provide a luxurious living experience- Growing community: Located in a vibrant, amenity-rich neighborhood with endless possibilities- First to live: Be the first to call this incredible home your own!-BASEMENT NOT INCLUDED-
Location
State ON
County Niagara
Community 334 - Crescent Park
Area Niagara
Rooms
Basement Full
Kitchen 1
Interior
Interior Features Other
Cooling Central Air
Inclusions Fridge, Freezer, Oven, Washer, Dryer, Dishwasher
Laundry Ensuite
Exterior
Parking Features Attached
Garage Spaces 2.0
Pool None
Roof Type Asphalt Shingle
Total Parking Spaces 6
Building
Foundation Unknown
Lited by EXP REALTY
"My job is to find and attract mastery-based agents to the office, protect the culture, and make sure everyone is happy! "






