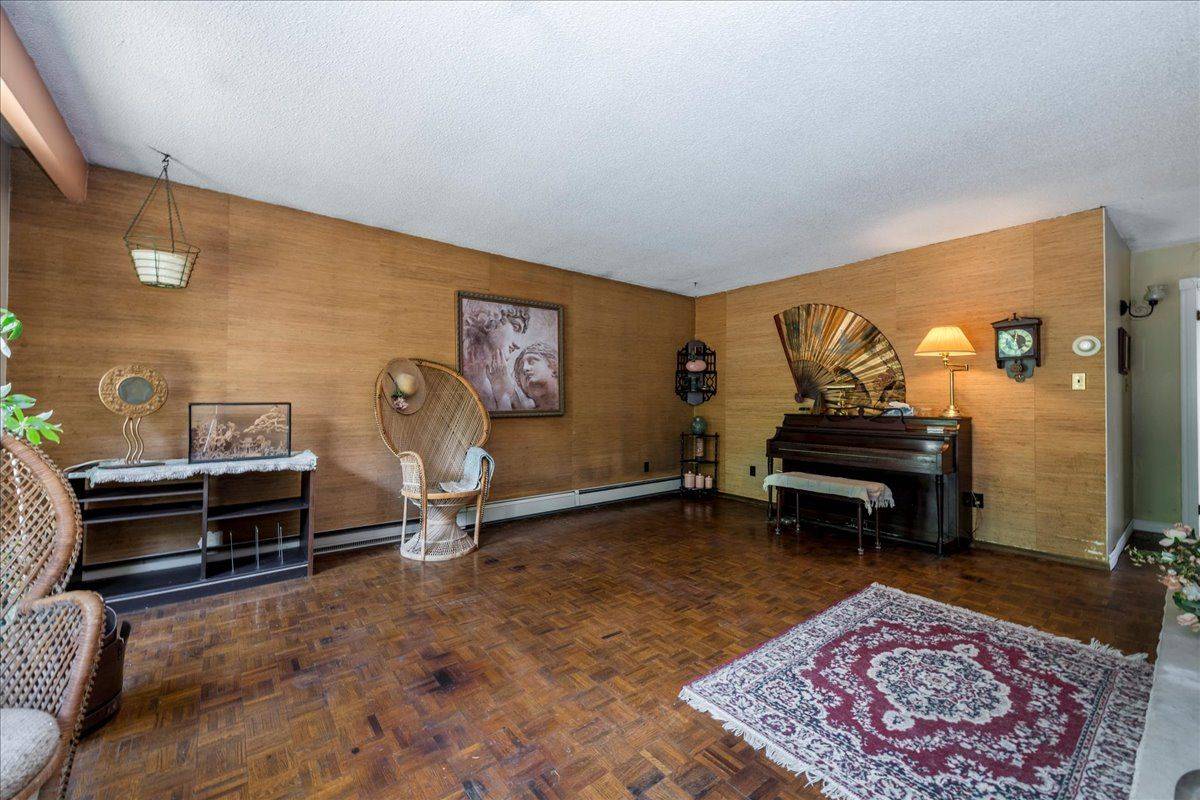4 Beds
3 Baths
4 Beds
3 Baths
Key Details
Property Type Single Family Home
Sub Type Detached
Listing Status Active
Purchase Type For Sale
Approx. Sqft 1500-2000
Subdivision Gilford
MLS Listing ID N12275139
Style Bungalow
Bedrooms 4
Building Age 31-50
Annual Tax Amount $5,032
Tax Year 2025
Property Sub-Type Detached
Property Description
Location
State ON
County Simcoe
Community Gilford
Area Simcoe
Zoning SR-2
Rooms
Basement Full
Kitchen 1
Interior
Interior Features In-Law Capability, In-Law Suite, Primary Bedroom - Main Floor
Cooling None
Fireplaces Number 2
Fireplaces Type Family Room, Wood
Inclusions WASHER DRYER,
Exterior
Parking Features Attached
Garage Spaces 2.0
Pool None
View Forest, Golf Course
Roof Type Asphalt Rolled
Total Parking Spaces 6
Building
Foundation Concrete
Others
Virtual Tour https://homeshots.hd.pics/1164-N-Shore-Dr/idx
"My job is to find and attract mastery-based agents to the office, protect the culture, and make sure everyone is happy! "






