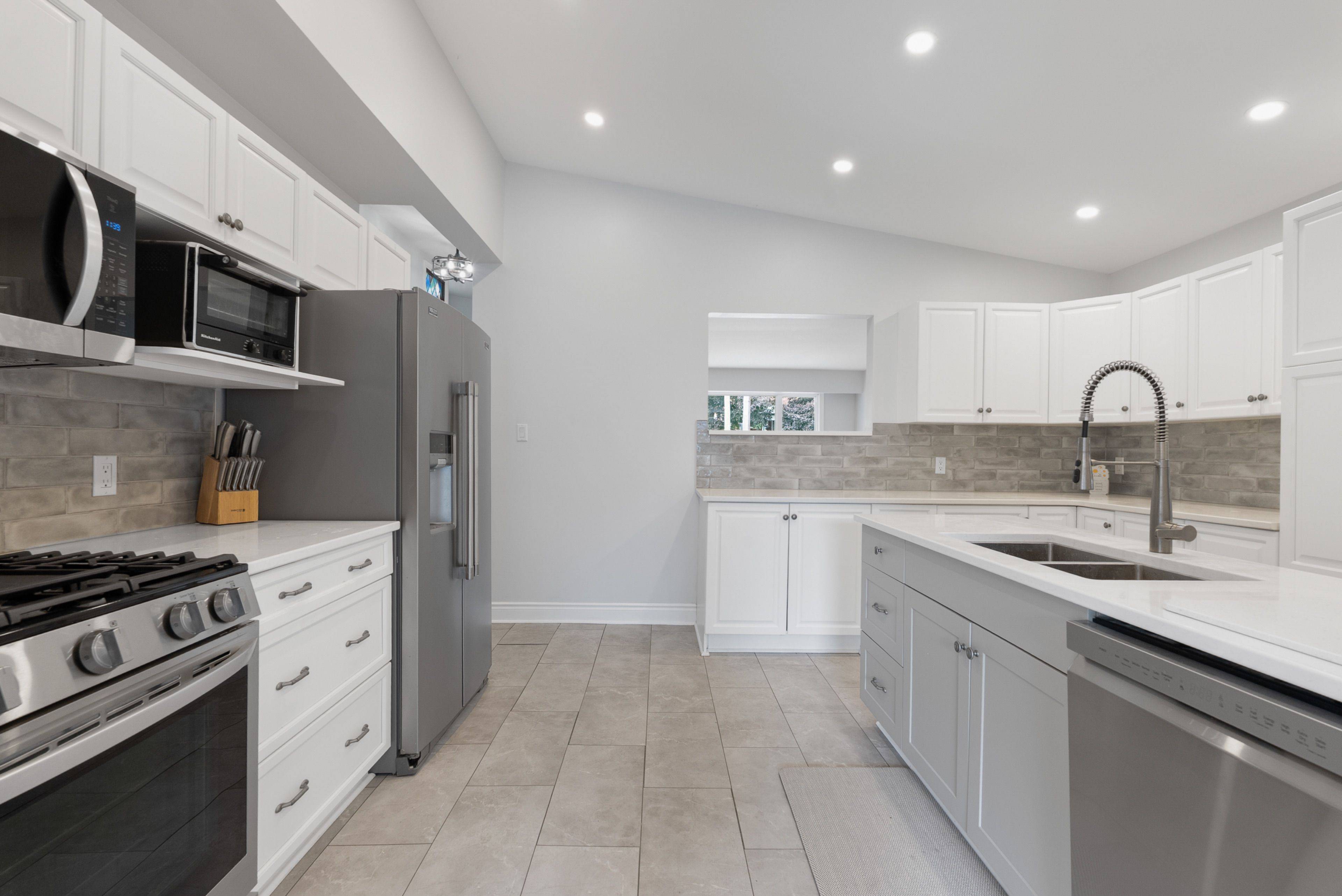3 Beds
2 Baths
3 Beds
2 Baths
OPEN HOUSE
Sun Jul 20, 1:00pm - 3:00pm
Key Details
Property Type Single Family Home
Sub Type Detached
Listing Status Active
Purchase Type For Sale
Approx. Sqft 2000-2500
Subdivision Lindsay
MLS Listing ID X12282200
Style Bungalow
Bedrooms 3
Building Age 51-99
Annual Tax Amount $4,077
Tax Year 2024
Property Sub-Type Detached
Property Description
Location
State ON
County Kawartha Lakes
Community Lindsay
Area Kawartha Lakes
Zoning R3
Rooms
Basement Crawl Space, Partial Basement
Kitchen 1
Interior
Interior Features Primary Bedroom - Main Floor, Sump Pump
Cooling Central Air
Fireplaces Number 2
Fireplaces Type Living Room, Family Room, Natural Gas
Inclusions Fridge , Stove, Washer, Dryer , Dishwasher , Garage Heater , All Pool Equipment ,
Exterior
Exterior Feature Deck, Year Round Living
Parking Features Attached
Garage Spaces 1.0
Pool Inground
View City
Roof Type Asphalt Shingle,Flat
Total Parking Spaces 3
Building
Foundation Concrete Block
Others
ParcelsYN No
Virtual Tour https://www.youronlineagents.com/kawarthalakesrealestate/viewcustompage.php?id=21271
"My job is to find and attract mastery-based agents to the office, protect the culture, and make sure everyone is happy! "






