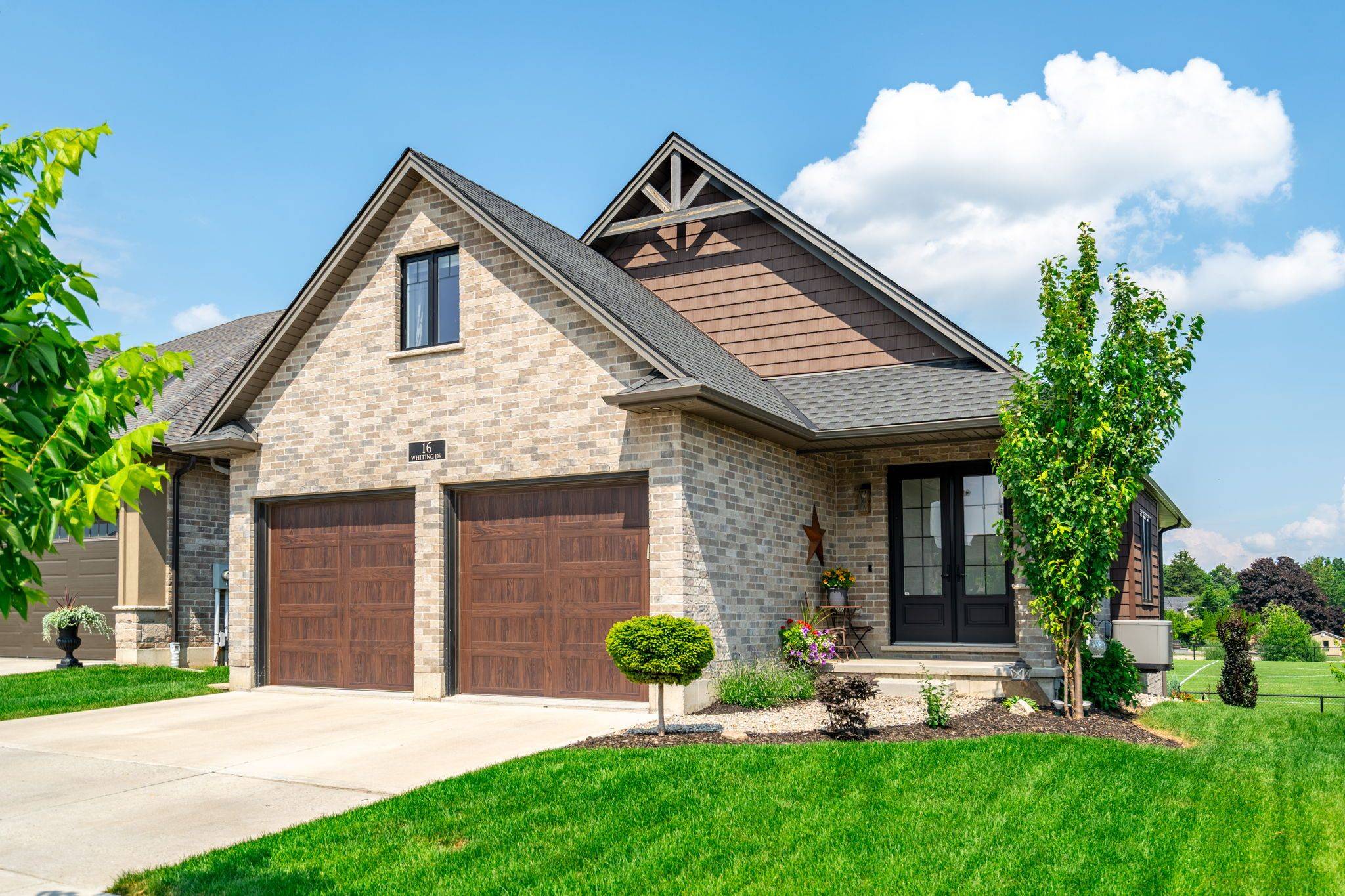4 Beds
4 Baths
4 Beds
4 Baths
Key Details
Property Type Single Family Home
Sub Type Detached
Listing Status Active
Purchase Type For Sale
Approx. Sqft 1500-2000
Subdivision Paris
MLS Listing ID X12285704
Style Bungaloft
Bedrooms 4
Building Age 0-5
Annual Tax Amount $5,310
Tax Year 2025
Property Sub-Type Detached
Property Description
Location
State ON
County Brant
Community Paris
Area Brant
Rooms
Basement Finished with Walk-Out, Full
Kitchen 1
Interior
Interior Features Bar Fridge, Built-In Oven, Carpet Free, Countertop Range, In-Law Capability, Primary Bedroom - Main Floor, Storage, Water Heater
Cooling Central Air
Fireplaces Type Electric
Inclusions Fridge, Stove, Range Hood, Bar Fridge, Dishwasher, Washer, Dryer, Hot tub
Exterior
Exterior Feature Backs On Green Belt, Deck, Hot Tub, Landscaped, Lighting, Patio, Porch, Recreational Area, Year Round Living
Parking Features Built-In
Garage Spaces 2.0
Pool None
View Clear, Park/Greenbelt, Valley
Roof Type Asphalt Shingle
Total Parking Spaces 4
Building
Foundation Poured Concrete
"My job is to find and attract mastery-based agents to the office, protect the culture, and make sure everyone is happy! "






