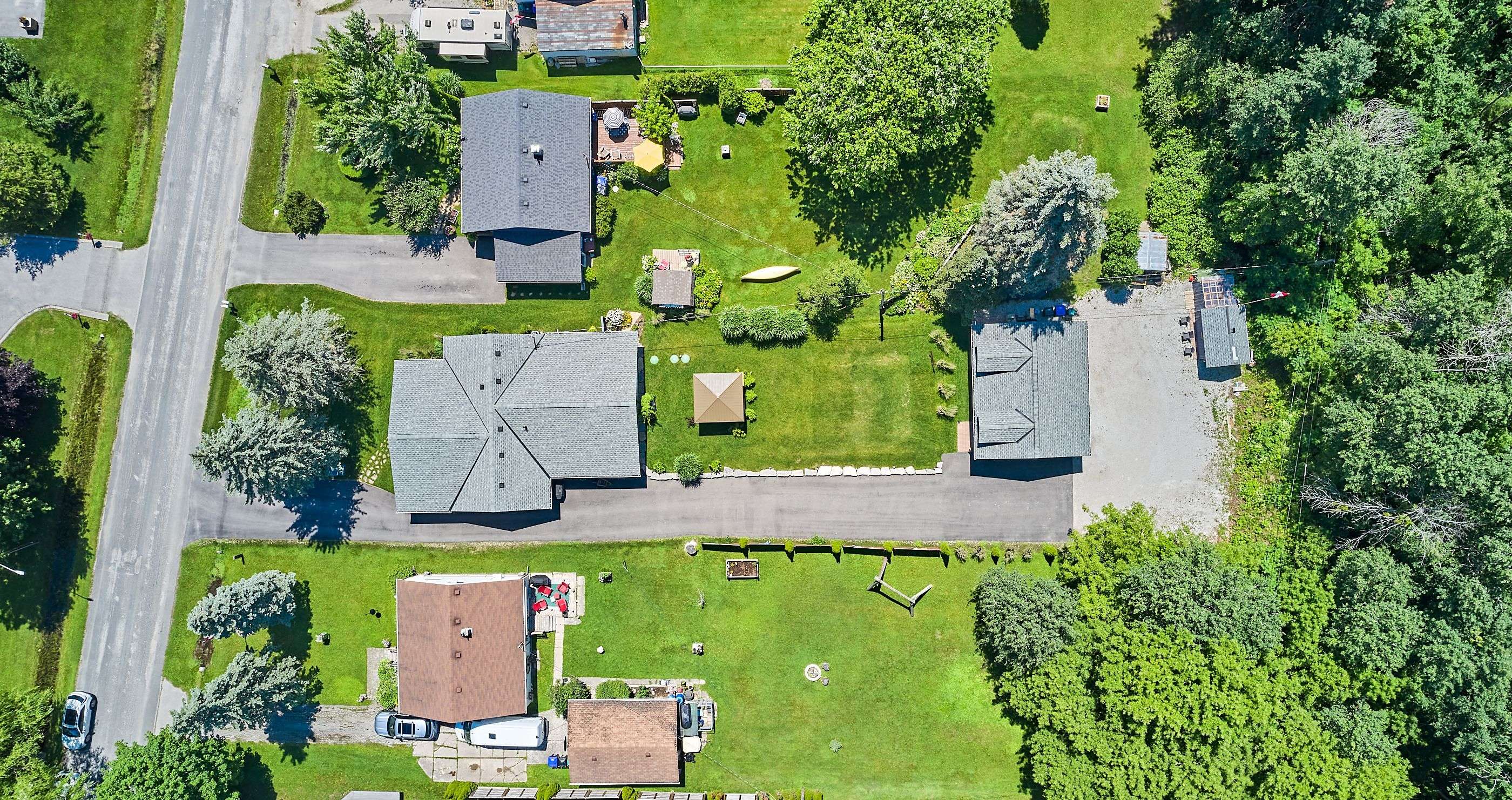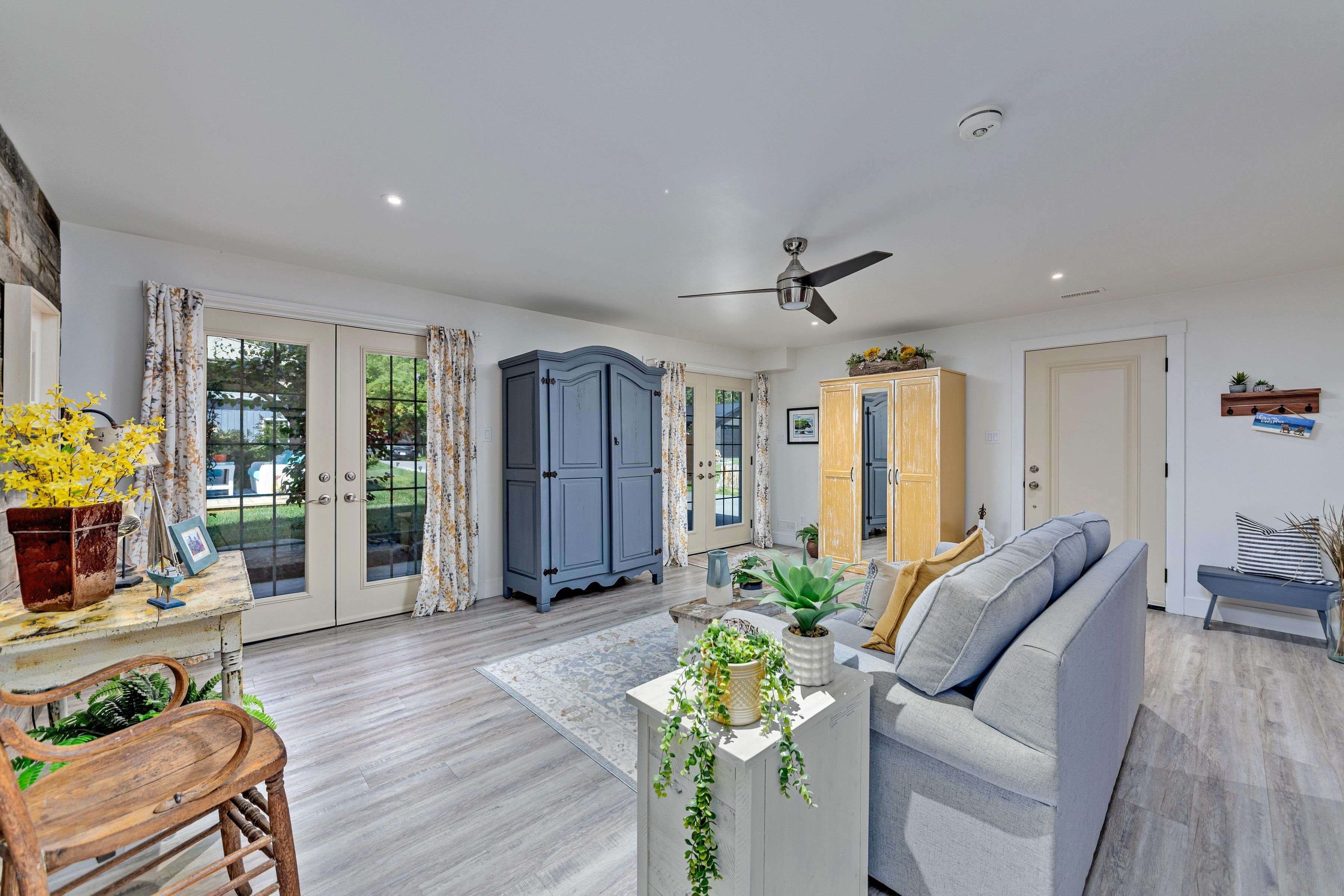2 Beds
1 Bath
2 Beds
1 Bath
Key Details
Property Type Single Family Home
Sub Type Detached
Listing Status Active
Purchase Type For Sale
Approx. Sqft 1500-2000
Subdivision Gilford
MLS Listing ID N12288521
Style Bungalow
Bedrooms 2
Annual Tax Amount $6,788
Tax Year 2025
Property Sub-Type Detached
Property Description
Location
State ON
County Simcoe
Community Gilford
Area Simcoe
Rooms
Family Room Yes
Basement None
Kitchen 1
Interior
Interior Features Auto Garage Door Remote, Primary Bedroom - Main Floor, Sewage Pump, Water Heater, Water Purifier, Water Treatment
Cooling None
Fireplace Yes
Heat Source Gas
Exterior
Exterior Feature Paved Yard, Porch, Year Round Living
Parking Features Private
Garage Spaces 2.0
Pool None
Roof Type Asphalt Shingle
Lot Frontage 60.7
Lot Depth 250.0
Total Parking Spaces 12
Building
Foundation Slab
Others
Virtual Tour https://www.182parkview.com/unbranded/
"My job is to find and attract mastery-based agents to the office, protect the culture, and make sure everyone is happy! "






