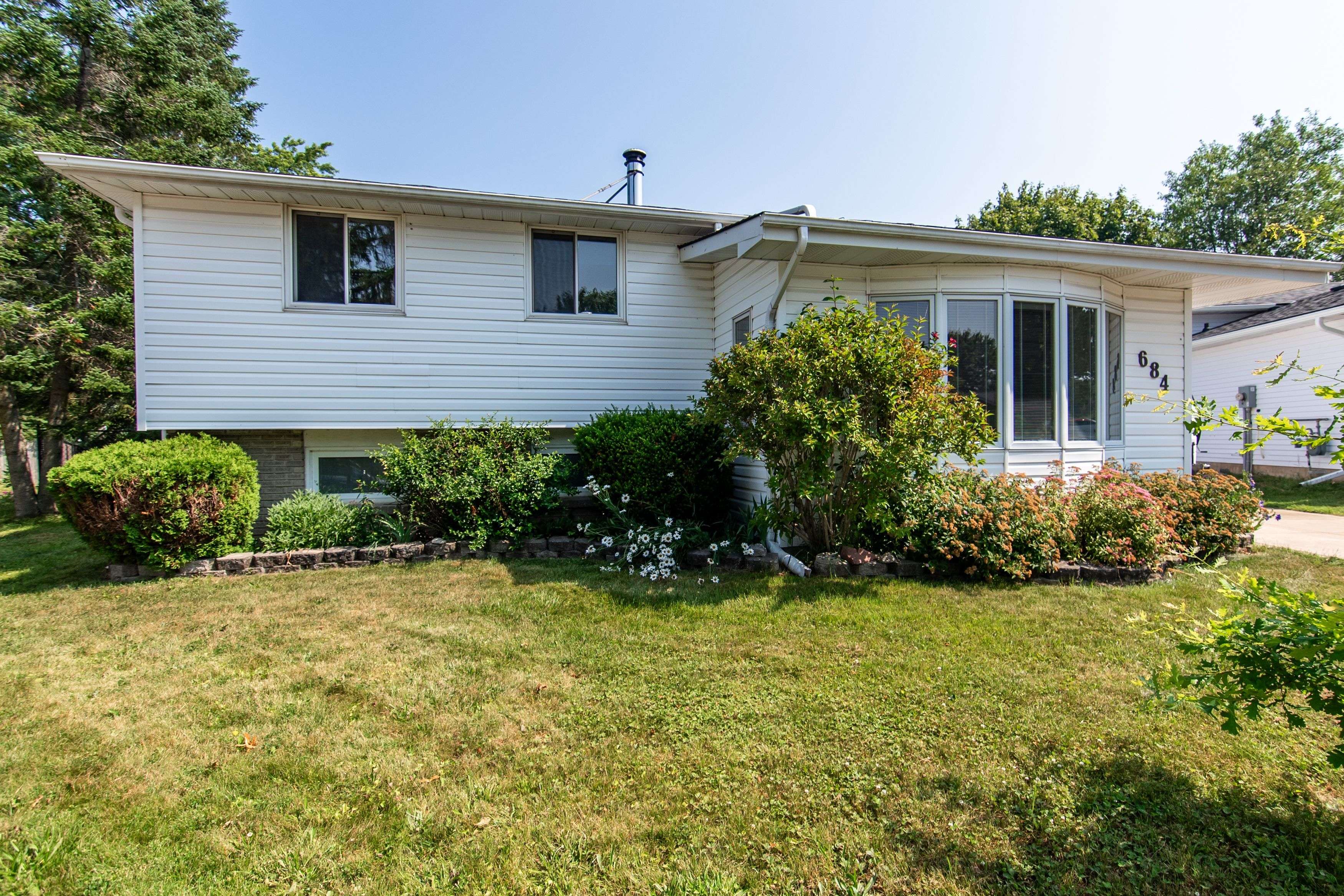5 Beds
3 Baths
5 Beds
3 Baths
Key Details
Property Type Single Family Home
Sub Type Detached
Listing Status Active
Purchase Type For Sale
Approx. Sqft 1100-1500
Subdivision Kincardine
MLS Listing ID X12288863
Style Sidesplit 3
Bedrooms 5
Annual Tax Amount $3,461
Tax Year 2025
Property Sub-Type Detached
Property Description
Location
State ON
County Bruce
Community Kincardine
Area Bruce
Rooms
Family Room Yes
Basement Partial Basement, Finished
Kitchen 1
Separate Den/Office 1
Interior
Interior Features Solar Tube, Water Heater Owned
Cooling Central Air
Fireplaces Type Wood Stove
Fireplace Yes
Heat Source Electric
Exterior
Parking Features Private
Garage Spaces 1.0
Pool None
Roof Type Asphalt Shingle
Lot Frontage 38.41
Lot Depth 109.0
Total Parking Spaces 4
Building
Foundation Concrete
"My job is to find and attract mastery-based agents to the office, protect the culture, and make sure everyone is happy! "






