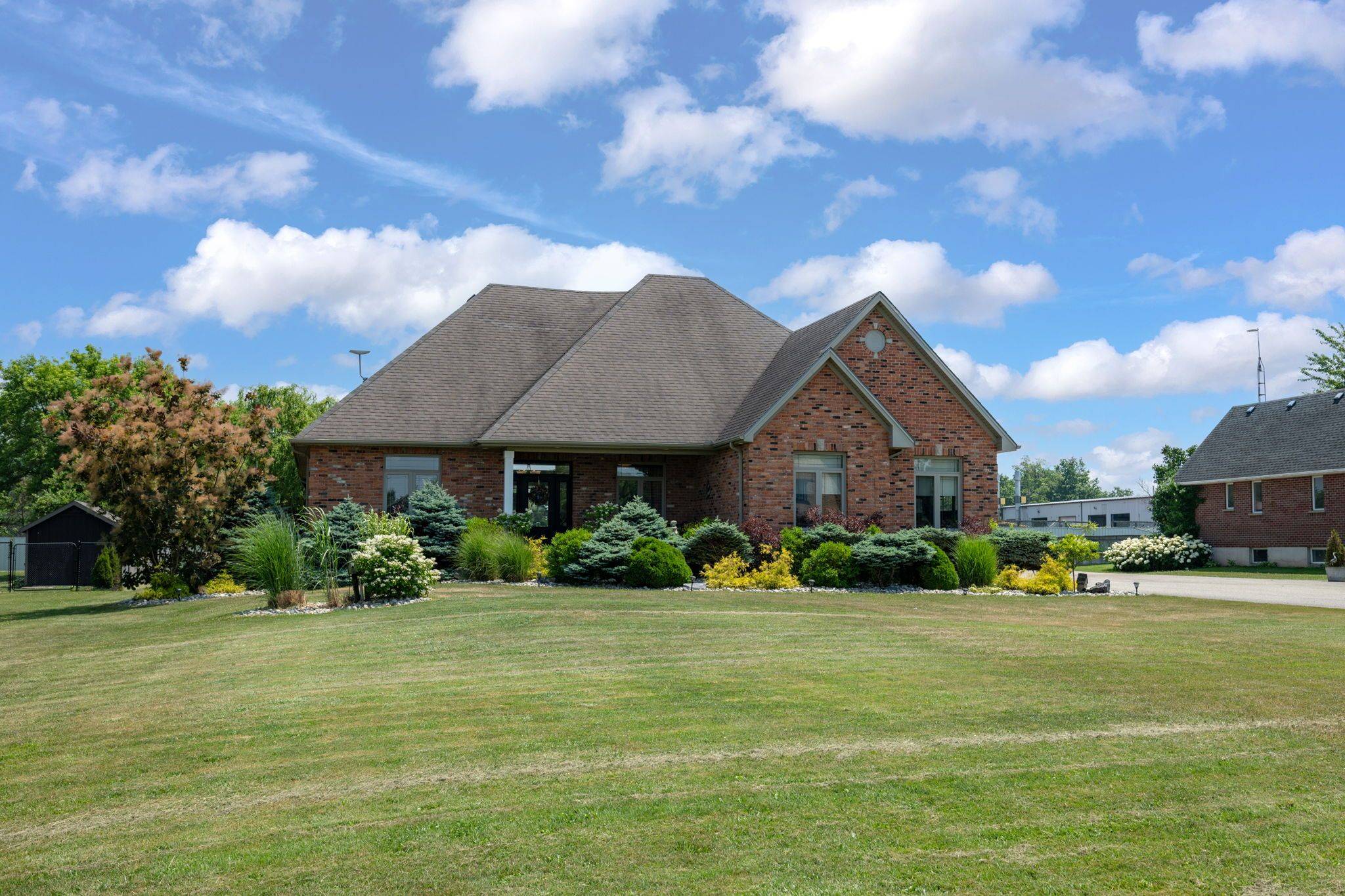5 Beds
3 Baths
0.5 Acres Lot
5 Beds
3 Baths
0.5 Acres Lot
Key Details
Property Type Single Family Home
Sub Type Detached
Listing Status Active
Purchase Type For Sale
Approx. Sqft 1500-2000
Subdivision Rural Central Elgin
MLS Listing ID X12290263
Style Bungalow
Bedrooms 5
Building Age 16-30
Annual Tax Amount $6,886
Tax Year 2025
Lot Size 0.500 Acres
Property Sub-Type Detached
Property Description
Location
State ON
County Elgin
Community Rural Central Elgin
Area Elgin
Rooms
Family Room No
Basement Full, Finished
Kitchen 1
Separate Den/Office 2
Interior
Interior Features In-Law Capability, Primary Bedroom - Main Floor, Storage, Sump Pump, Suspended Ceilings
Cooling Central Air
Fireplaces Type Living Room, Natural Gas, Rec Room, Electric
Fireplace Yes
Heat Source Gas
Exterior
Exterior Feature Built-In-BBQ, Landscaped, Patio, Porch
Parking Features Private Double
Garage Spaces 2.0
Pool None
Roof Type Asphalt Shingle
Lot Frontage 106.74
Lot Depth 329.27
Total Parking Spaces 20
Building
Unit Features Cul de Sac/Dead End,Golf,Place Of Worship,School
Foundation Poured Concrete
Others
Security Features Carbon Monoxide Detectors,Smoke Detector
Virtual Tour https://listings.arccreative.ca/videos/01981378-a770-72a6-b9d4-305798374c9c?v=15
"My job is to find and attract mastery-based agents to the office, protect the culture, and make sure everyone is happy! "






