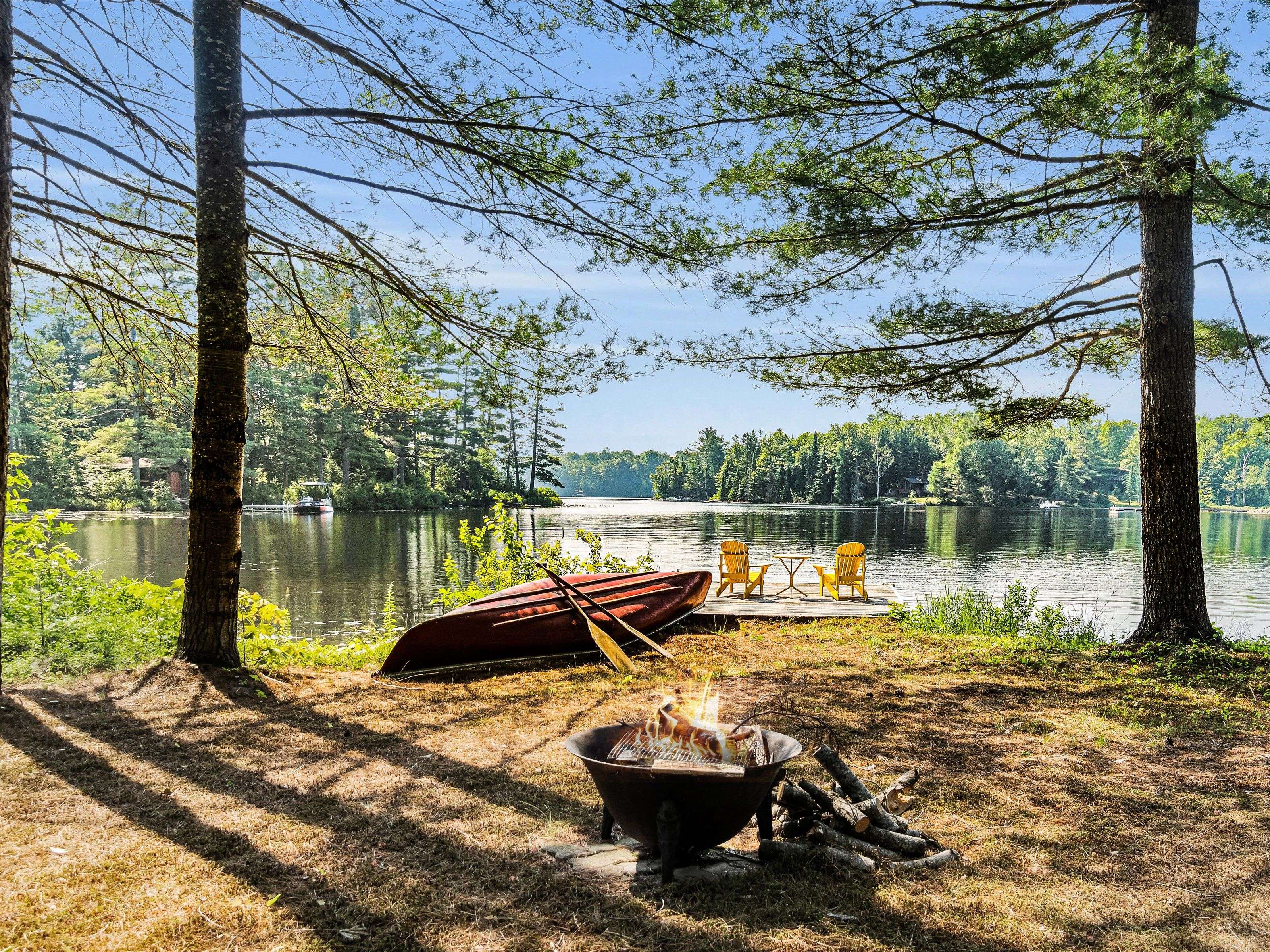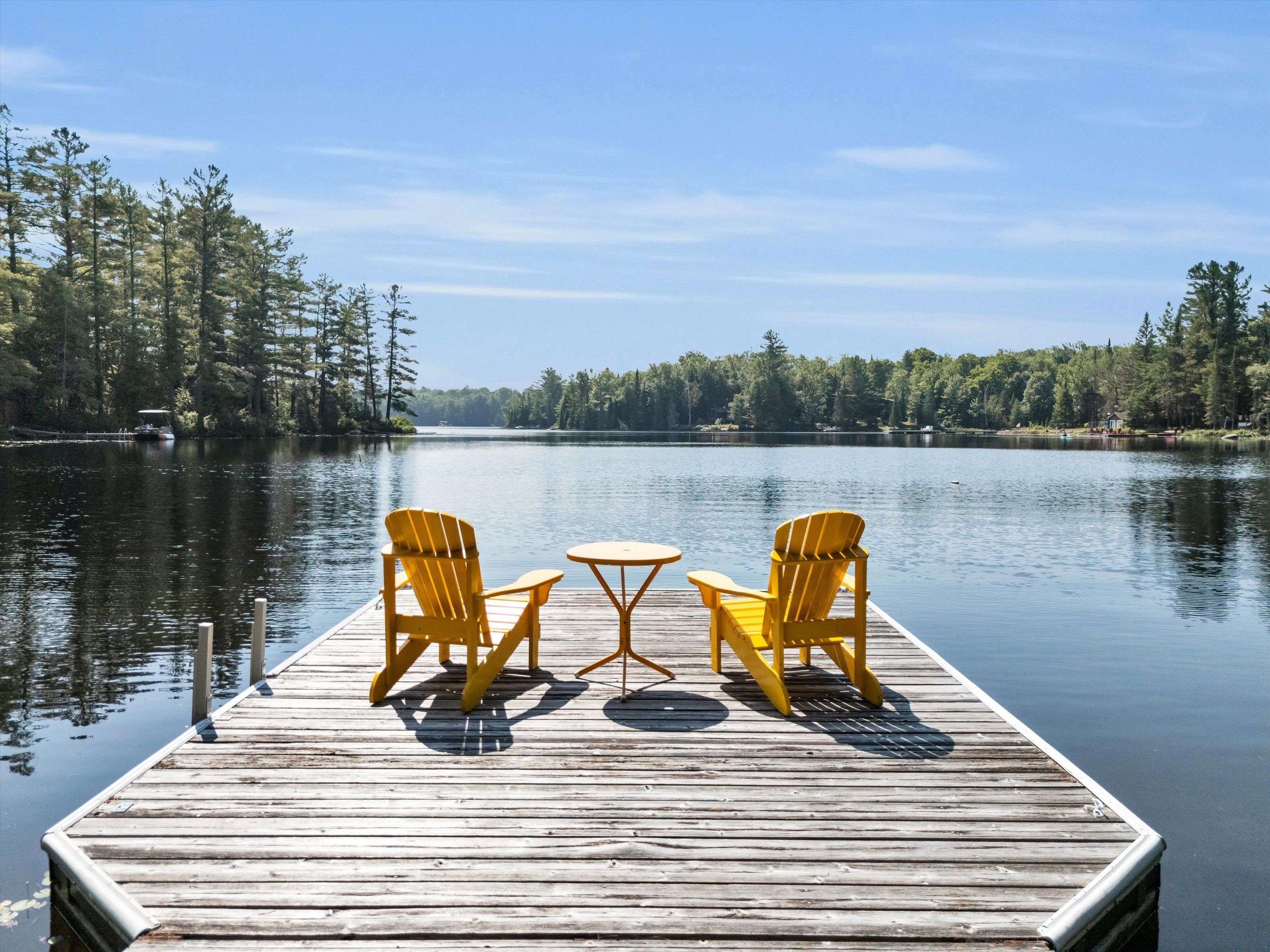3 Beds
2 Baths
0.5 Acres Lot
3 Beds
2 Baths
0.5 Acres Lot
Key Details
Property Type Single Family Home
Sub Type Detached
Listing Status Active
Purchase Type For Sale
Approx. Sqft 1100-1500
Subdivision Oakley
MLS Listing ID X12292314
Style Bungalow
Bedrooms 3
Annual Tax Amount $4,478
Tax Year 2024
Lot Size 0.500 Acres
Property Sub-Type Detached
Property Description
Location
State ON
County Muskoka
Community Oakley
Area Muskoka
Body of Water Pine Lake
Rooms
Family Room No
Basement Finished with Walk-Out, Full
Kitchen 1
Interior
Interior Features Primary Bedroom - Main Floor, Water Heater Owned
Cooling None
Fireplaces Type Propane
Fireplace Yes
Heat Source Propane
Exterior
Exterior Feature Deck, Privacy
Parking Features Private
Garage Spaces 1.0
Pool None
Waterfront Description Direct
View Bay, Creek/Stream, Forest, Lake
Roof Type Asphalt Shingle
Topography Flat,Level,Sloping,Wooded/Treed
Road Frontage Year Round Municipal Road
Lot Frontage 160.0
Lot Depth 320.0
Total Parking Spaces 5
Building
Unit Features Lake/Pond,Level,Part Cleared,River/Stream,Waterfront,Wooded/Treed
Foundation Concrete Block
Others
Security Features None
ParcelsYN No
Virtual Tour https://iframe.videodelivery.net/315776e793e34df3cc145128824b248f
"My job is to find and attract mastery-based agents to the office, protect the culture, and make sure everyone is happy! "






