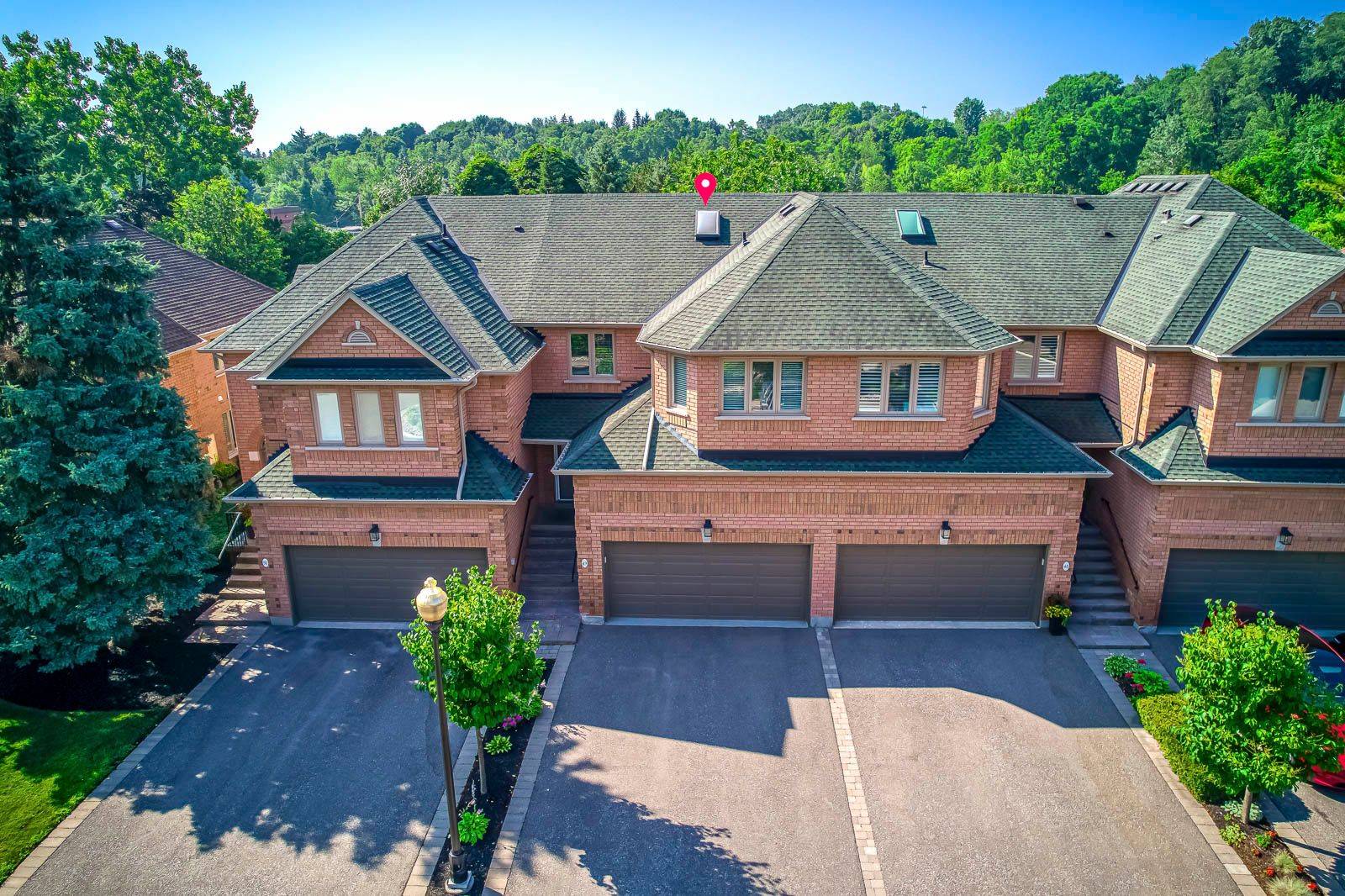3 Beds
4 Baths
3 Beds
4 Baths
Key Details
Property Type Townhouse
Sub Type Condo Townhouse
Listing Status Active
Purchase Type For Sale
Approx. Sqft 1600-1799
Subdivision Erin Mills
MLS Listing ID W12293031
Style 2-Storey
Bedrooms 3
HOA Fees $704
Annual Tax Amount $6,586
Tax Year 2025
Property Sub-Type Condo Townhouse
Property Description
Location
State ON
County Peel
Community Erin Mills
Area Peel
Rooms
Family Room Yes
Basement Finished
Kitchen 1
Interior
Interior Features Other
Cooling Central Air
Fireplace Yes
Heat Source Gas
Exterior
Parking Features Private
Garage Spaces 2.0
Roof Type Shingles
Exposure North
Total Parking Spaces 4
Balcony Open
Building
Story 1
Foundation Poured Concrete
Locker None
Others
Pets Allowed Restricted
"My job is to find and attract mastery-based agents to the office, protect the culture, and make sure everyone is happy! "






